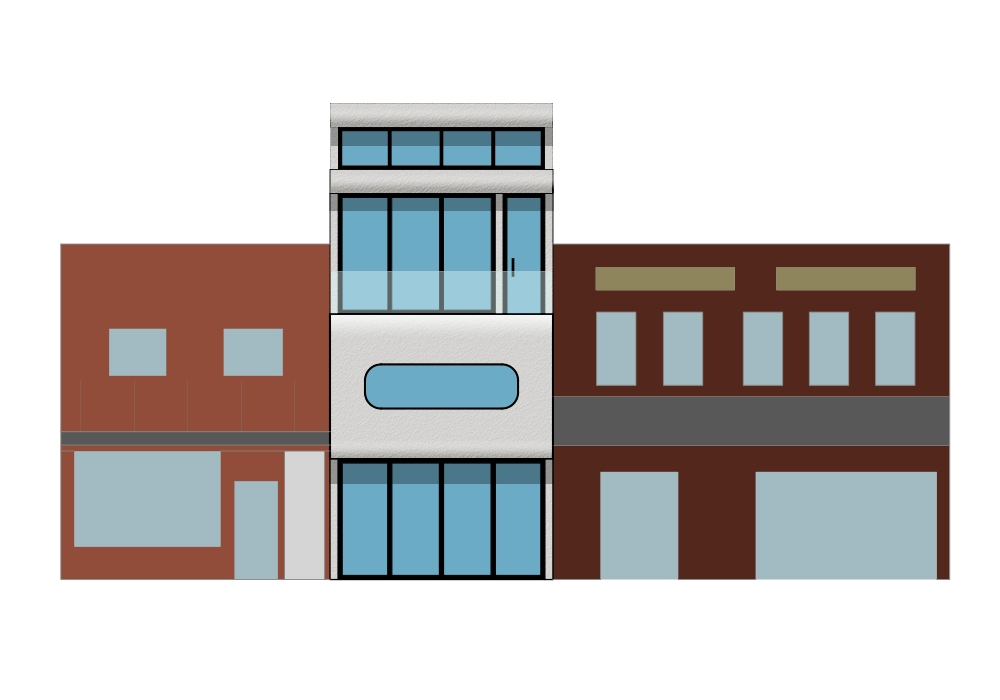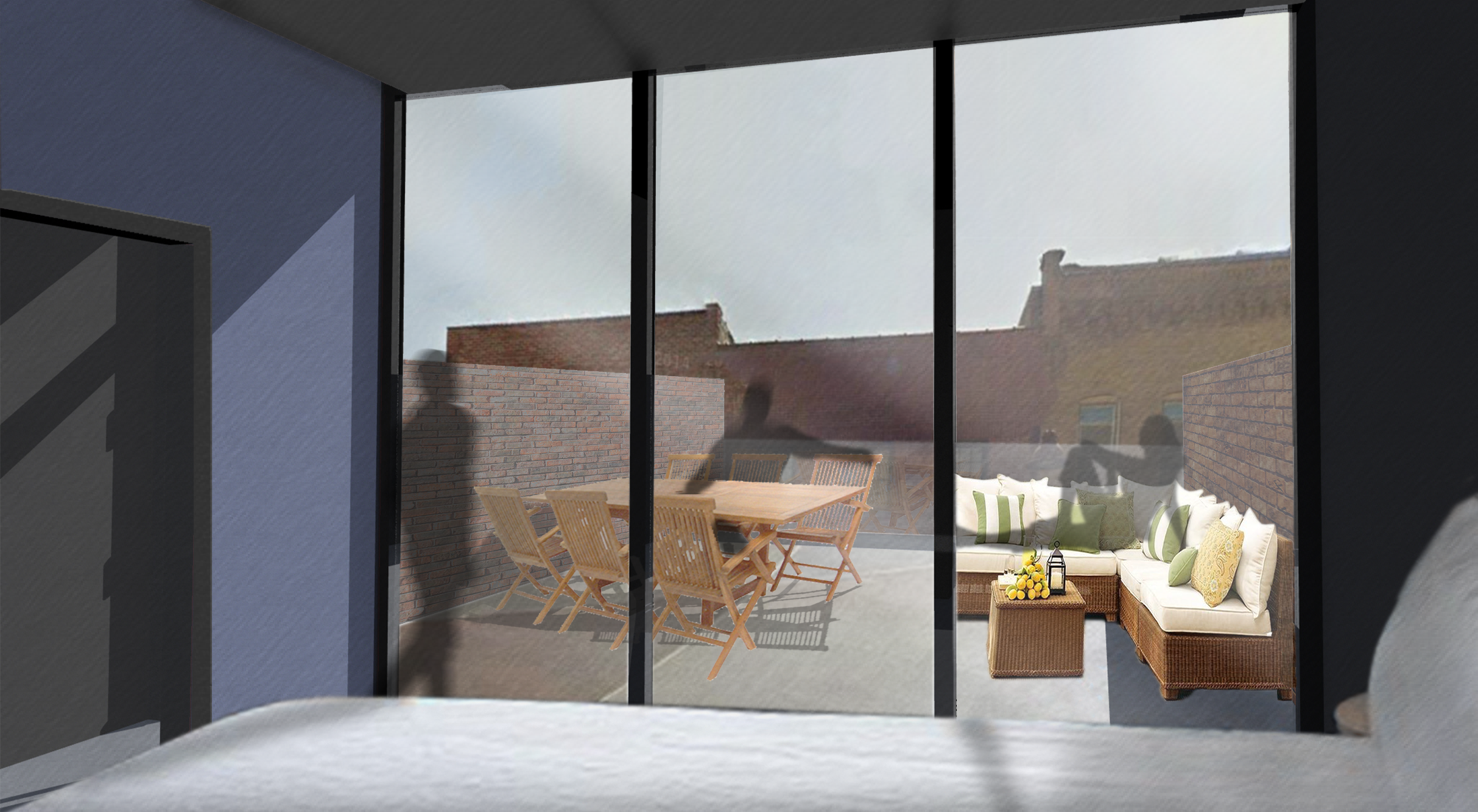221 Main
Project Type: Educational (ARCH201)
Project Timeline: October 17, 2016 - December 5, 2016
Project Brief: "The final project of ARCH 201 is an urban infill project in Downtown Ames. Design a replacement building with a residential unit above a ground-floor retail space. Sectional qualities should reveal volumetric character, light, and vertical movement."
Project Location:
I took some inspiration from the conceptual design of "Ribbon of Light" by WKK Architects. It is most apparent in section
My client (created for the purpose of the project) is a young app developer who leads a social life outside of running his own small business. A newlywed who values seamlessness and transparency, he would like a separate entrance, accessible at ground level from the retail space or back of the property as well as plenty of entertaining space. He and his wife are likely going to have at most one child in the near future. While he is not a fan of flashy, ornamental architecture he does not want the brick and mortar style of the neighboring buildings.
My design centered around a central light core above the kitchen area, with split level staircases on either side of it. The large skylight immediately above this area is the same size as the core itself, letting in plenty of daylight. The sectional quality of a continuous band integrates turns floor into wall and wall into ceiling and so on. The more concave parts of this band represent more public spaces seemingly inviting one further in. The areas which appear convex in section help direct ones attention to where they are to feel invited versus where a private area is. The ceiling plane around the skylight appears concave from above almost to invite the light in.








Images from project
(Above images in addition to other graphics and photos with descriptions)
Click an image to open the viewer.




















